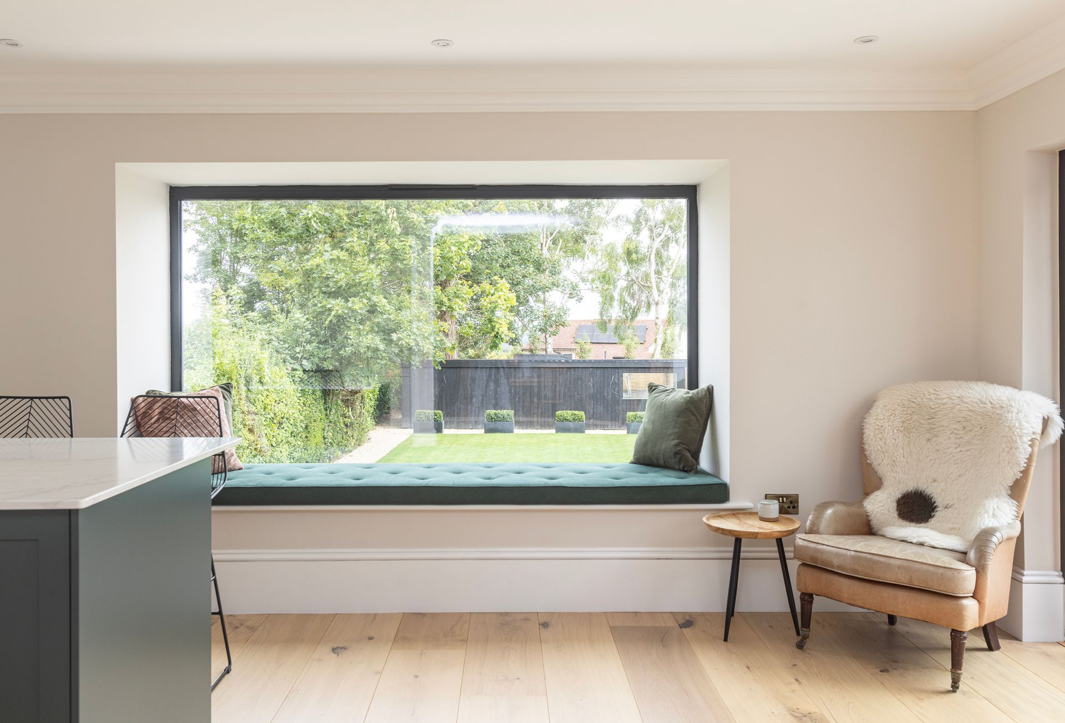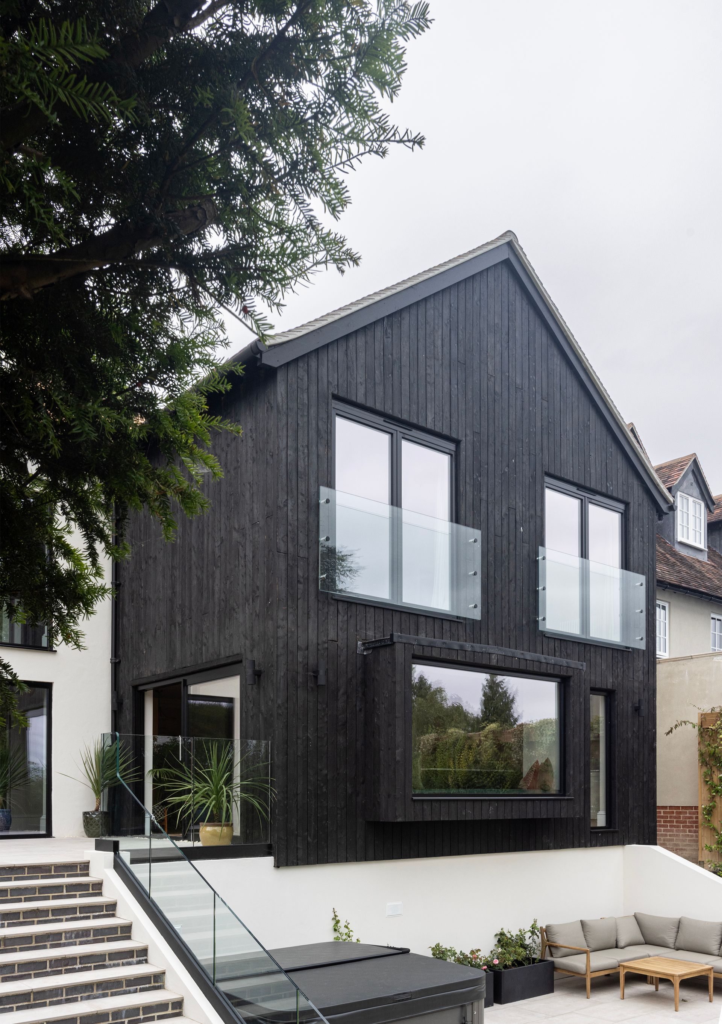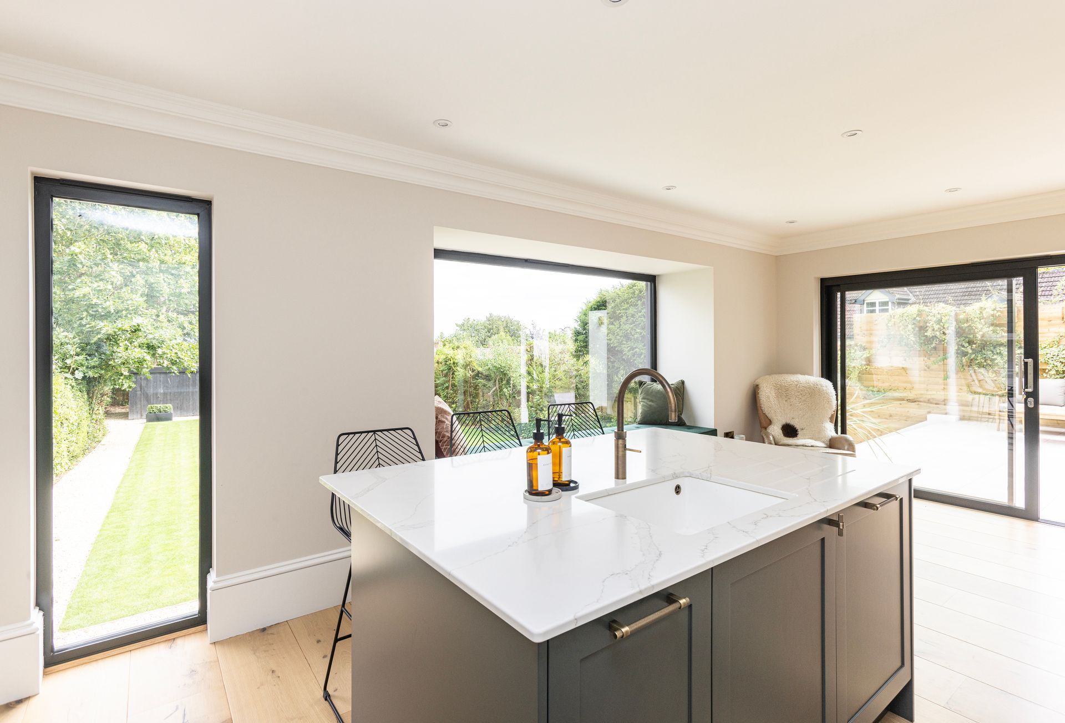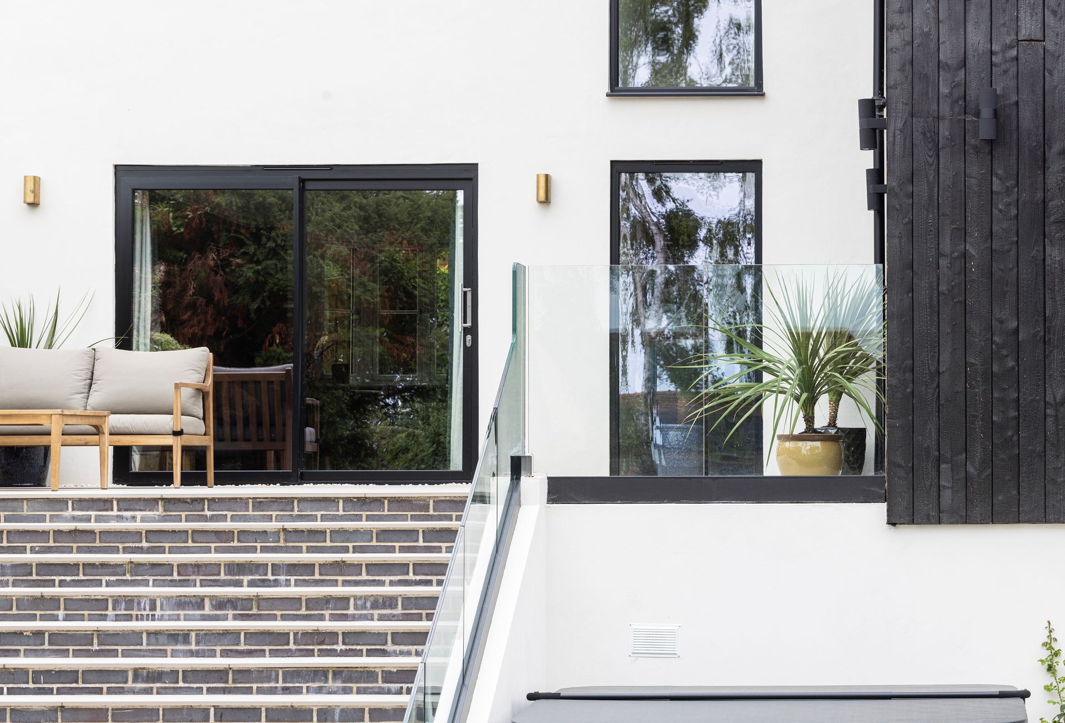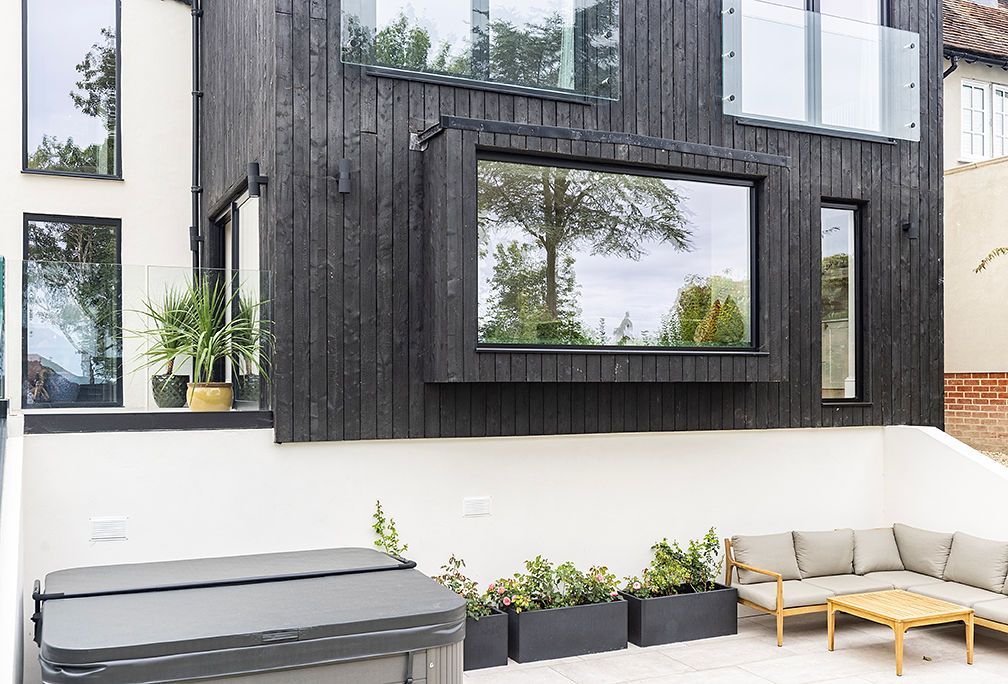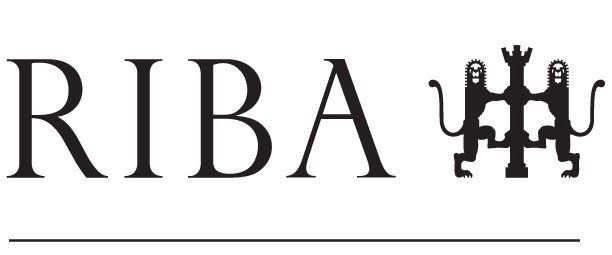TWO STOREY EXTENSION AND FULL REMODEL - SALISBURY, WILTSHIRE
We were instructed by our clients to assist with designs for a full remodel, extension and garage conversion of their newly purchased home which was in need of completed modernisation. As with all of our projects, we came up with a number of proposals, working closely with our clients to bring together final designs.
The completed build encompasses a new, two storey, timber clad rear extension which makes room for a spacious kitchen with oriel window looking out onto the lawns below. Above, there is a large, rear facing master bedroom with en-suite and dressing room.


