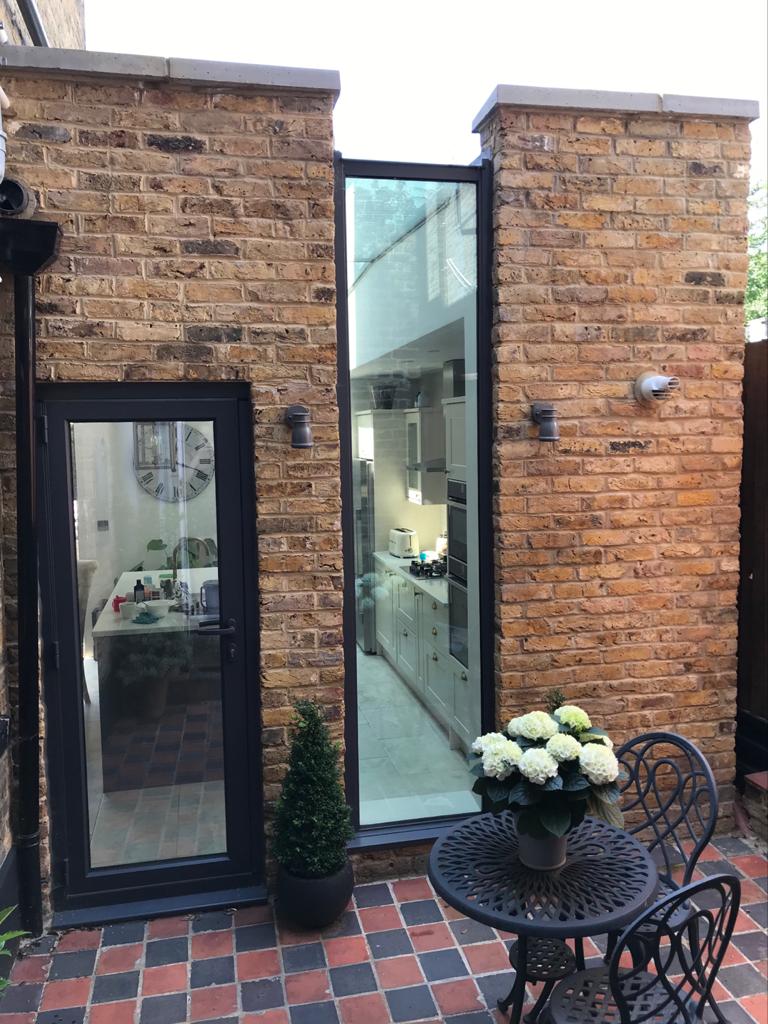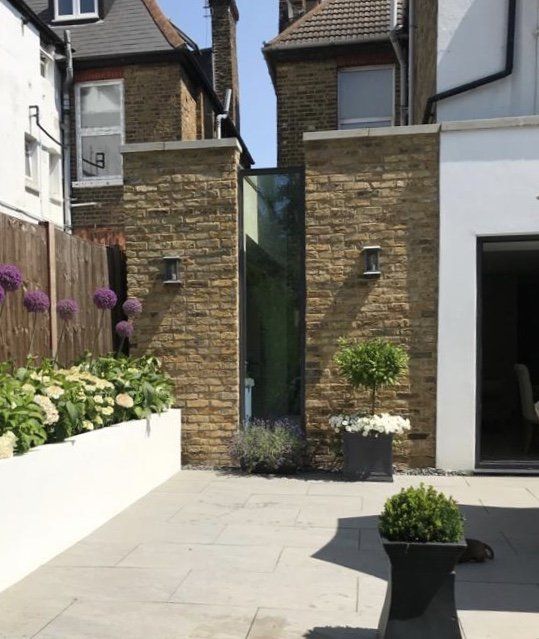REMODEL AND EXTENSION, SOUTH WEST LONDON
Our client came to us with a brief to remodel their one bedroom ground floor flat in order to create a modern two bedroom property with additional bathroom and large kitchen/living space with bi-folding doors, making the most of their large rear garden.
The design features structural glazing over the kitchen in order to maintain a direct view from the new courtyard garden.






