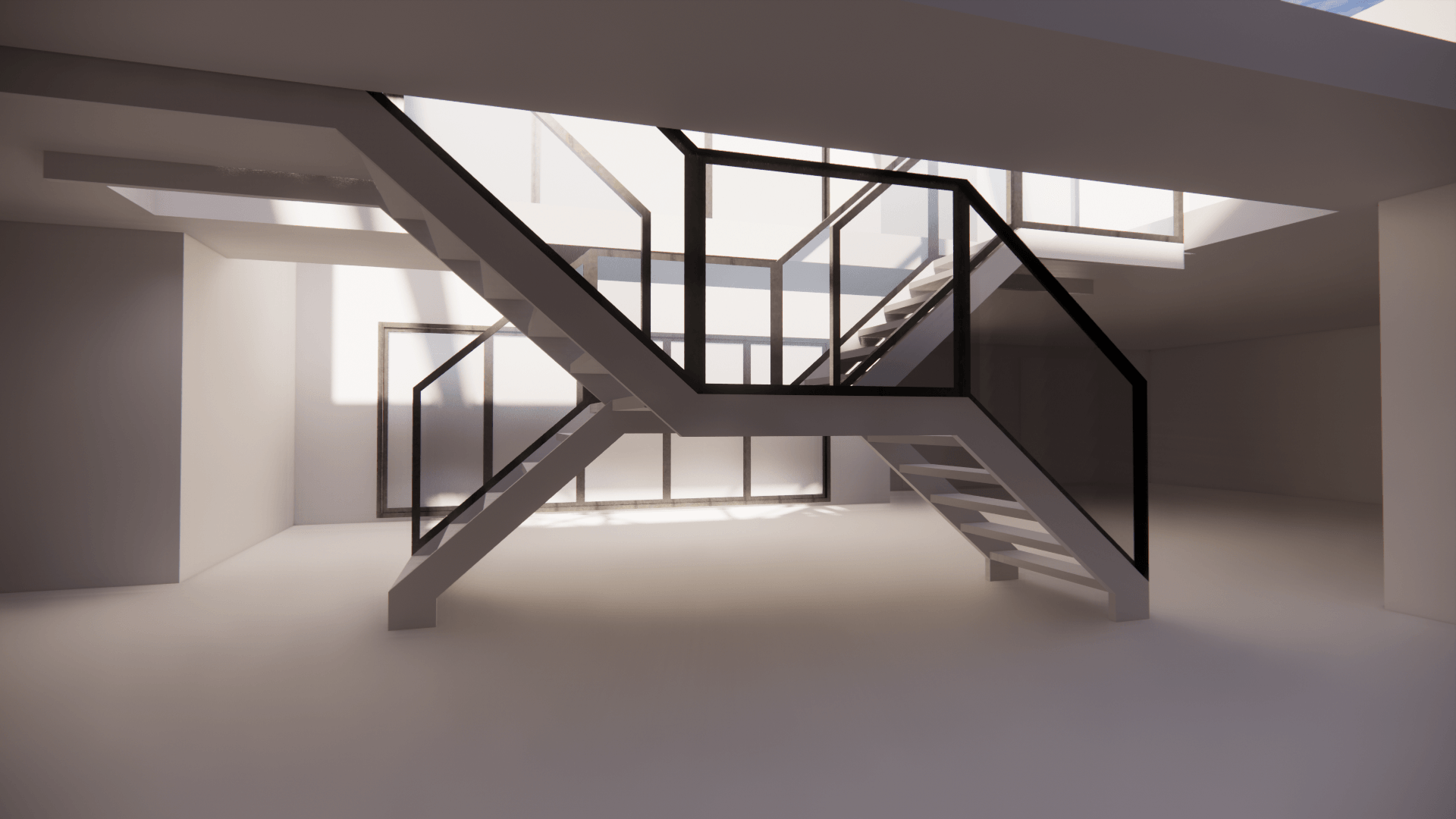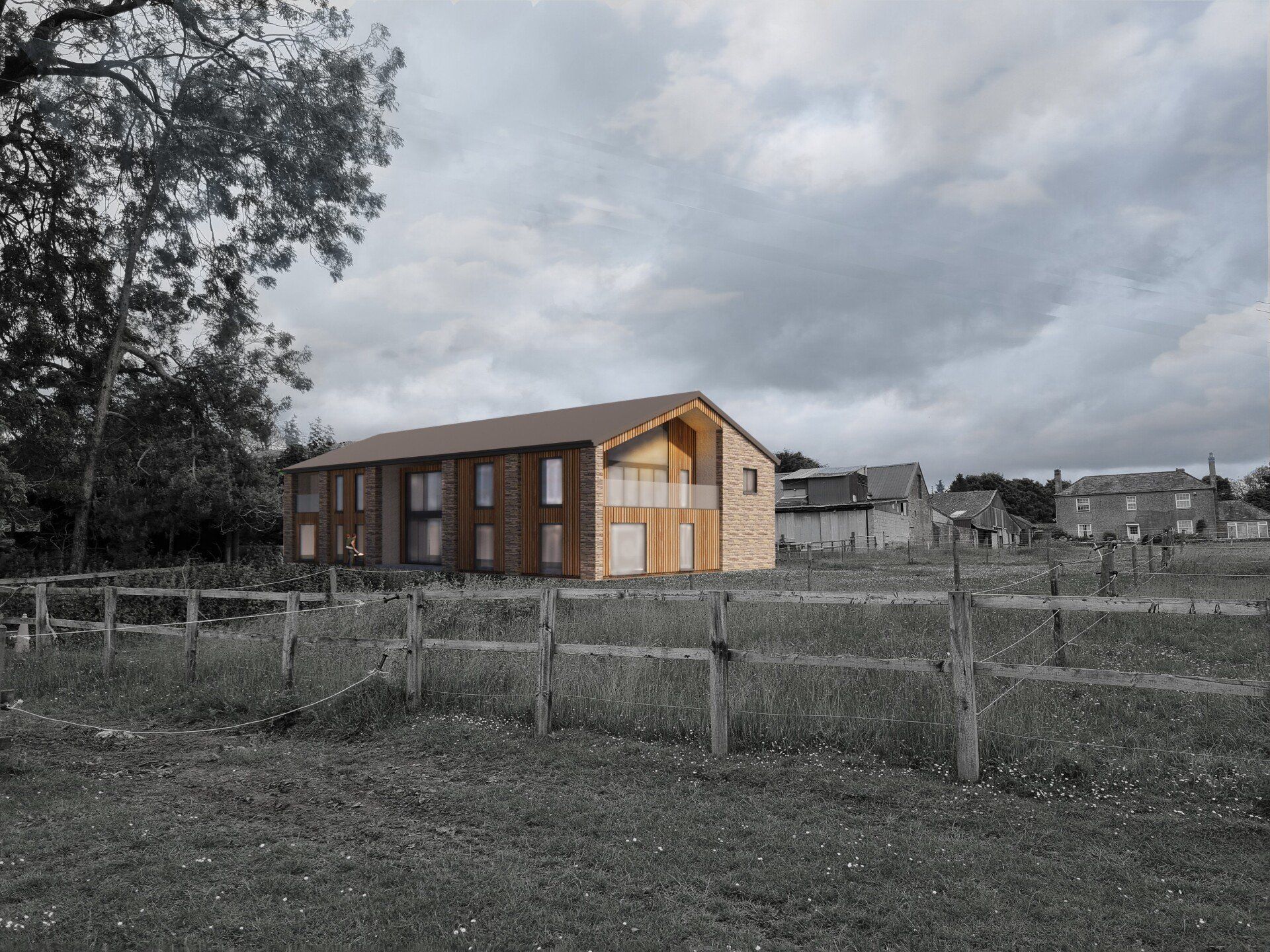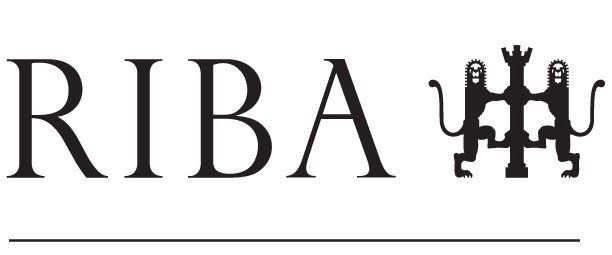CLASS Q BARN CONVERSION - 2022/2023
Together with local Planning Consultants we provided designs for a large, statement Class Q barn conversion.The design includes a double height central entertaining space with feature staircase with plenty of glazing to maximise views of the surrounding countryside.
Upstairs there are five bedrooms, three of which with en-suite bathrooms.




