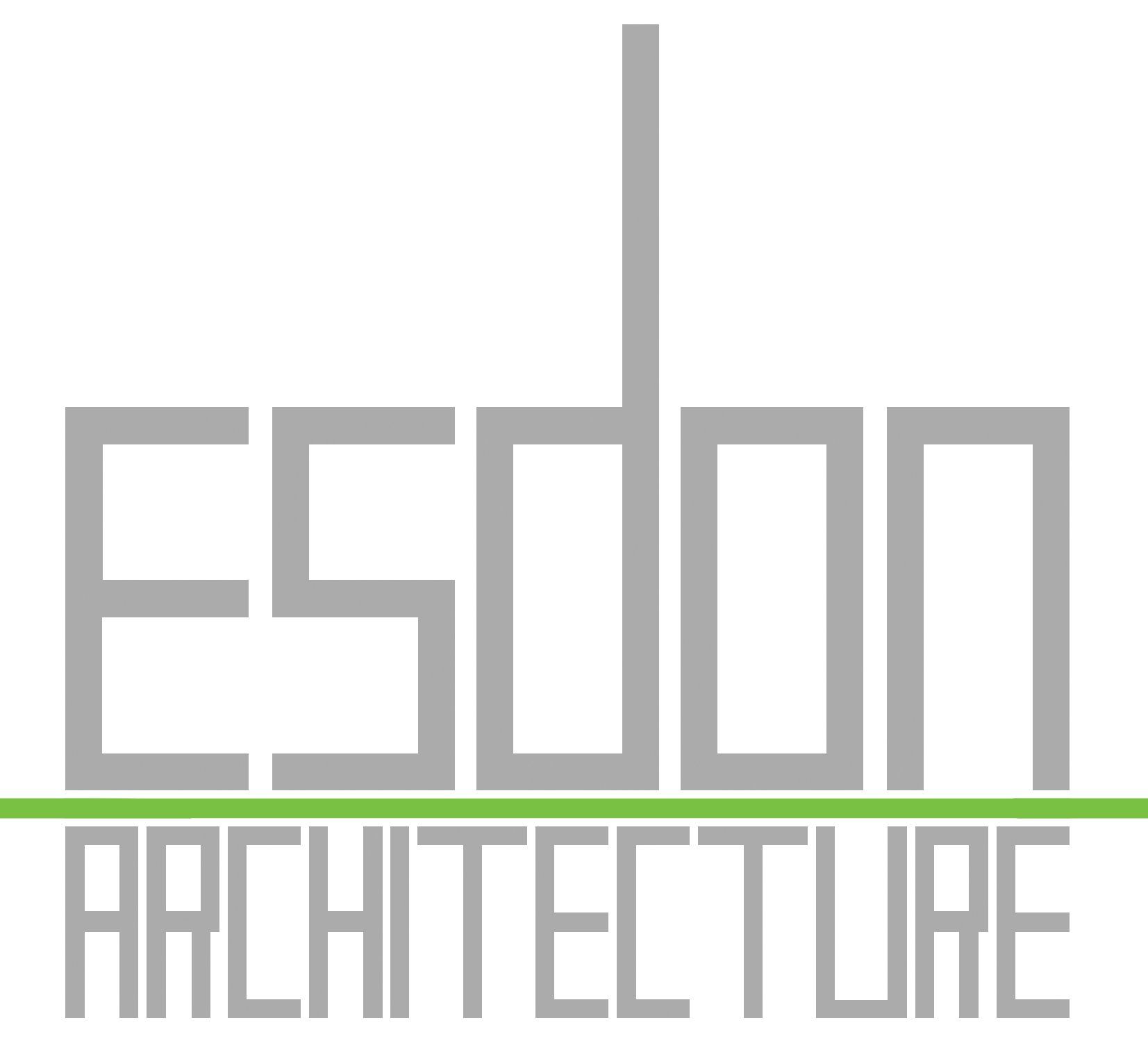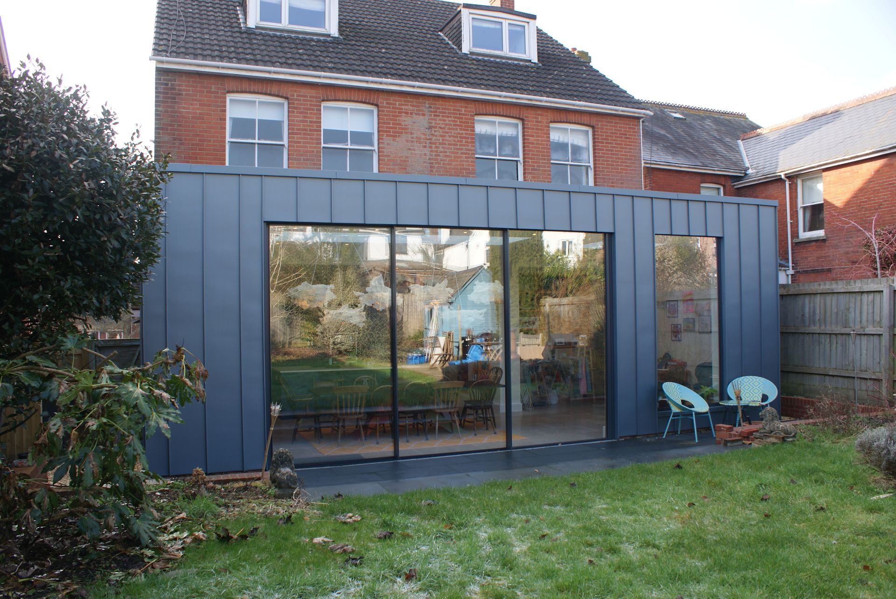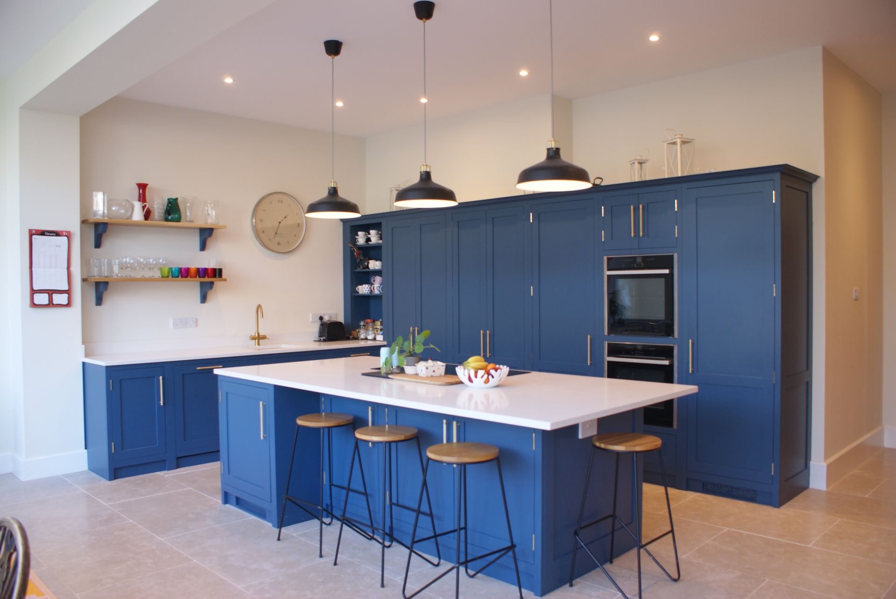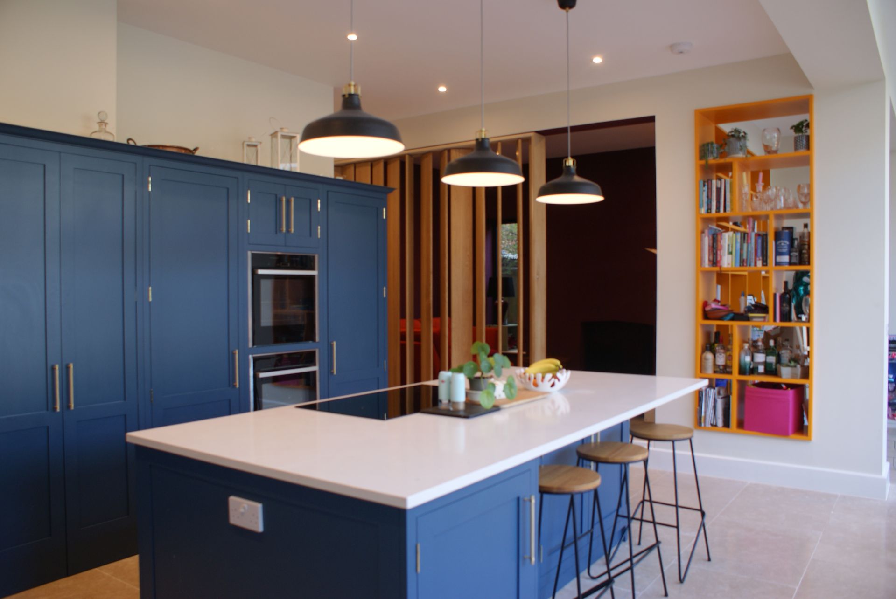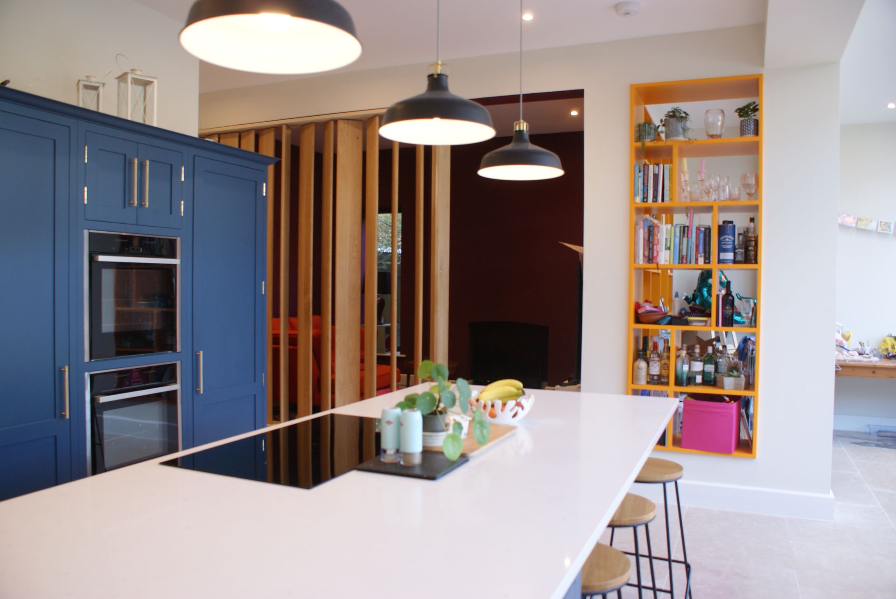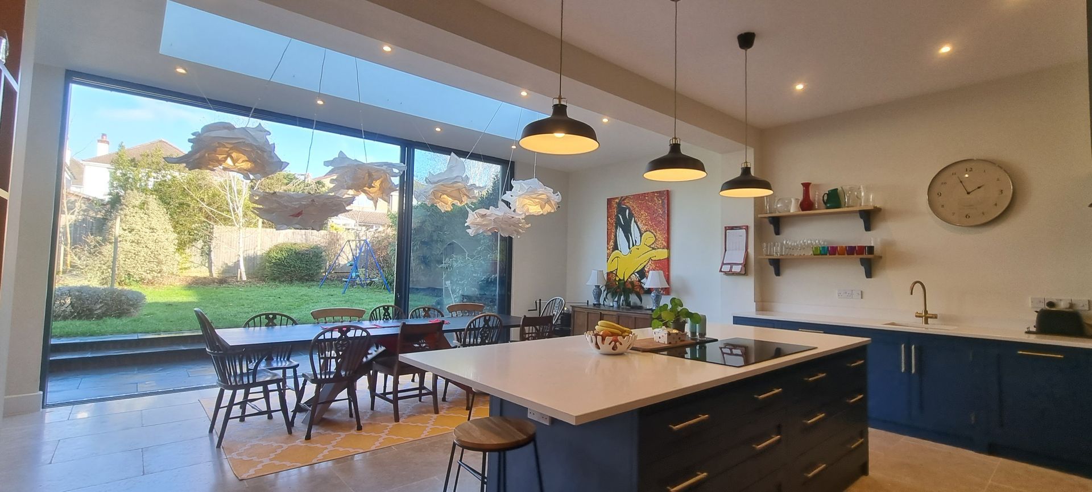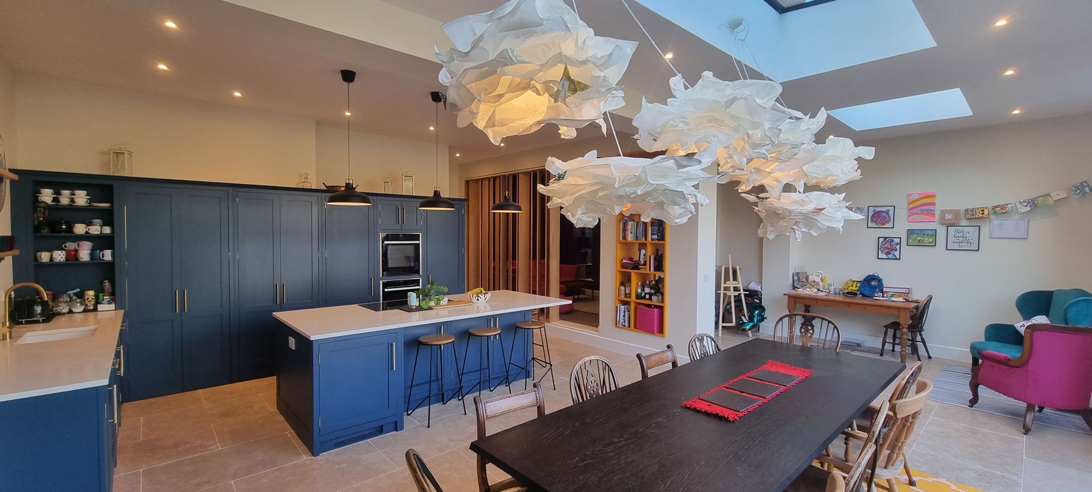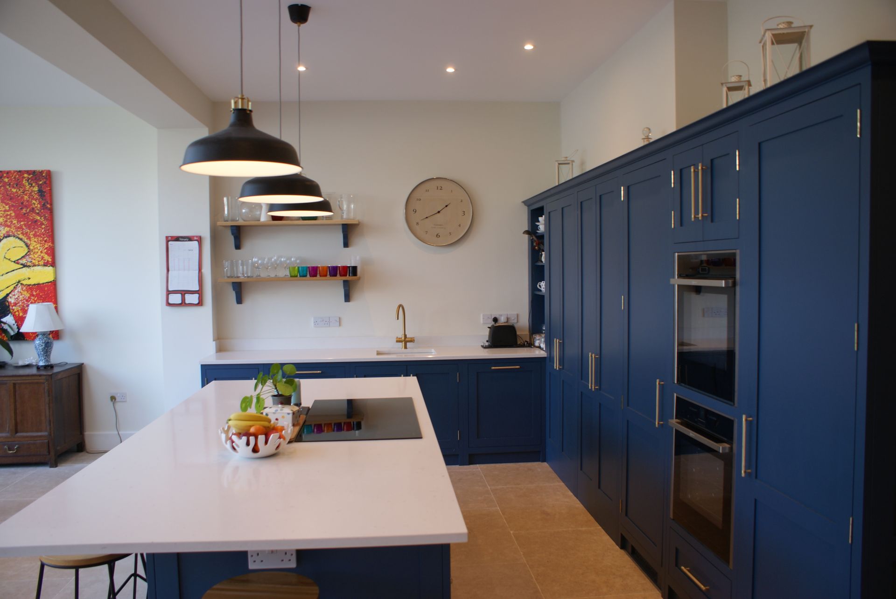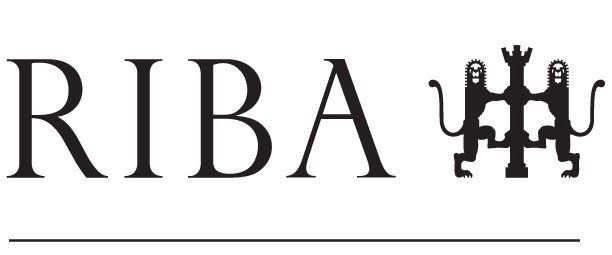ZINC CLAD REAR EXTENSION, SALISBURY
Our clients instructed us to design a show stopping kitchen, dining, living space to the rear of their large double fronted Edwardian property in Salisbury.
The brief required the creation of a grand, family space, ideal for entertaining. The kitchen features a hidden pantry, accessible through what appear to be kitchen cupboard doors. There is a snug area off of the main dining area, separated by rotating timber fins, which enhance he feeling of separation from the main room when required.
This project featured in Homes section of The Sunday Times.
