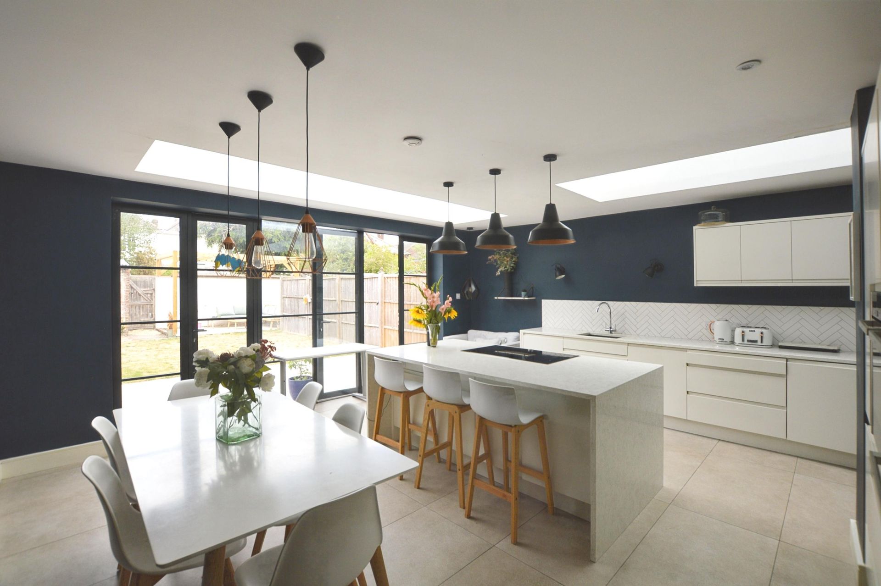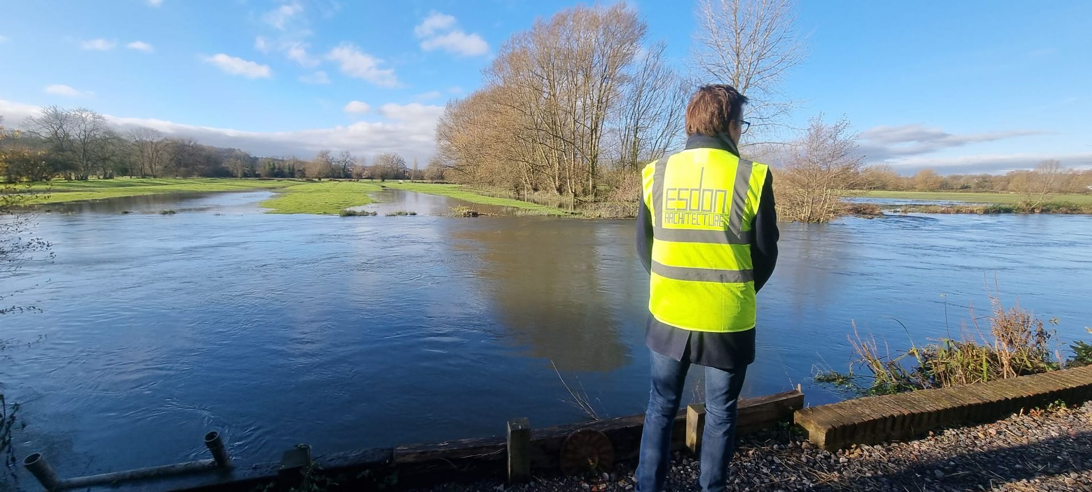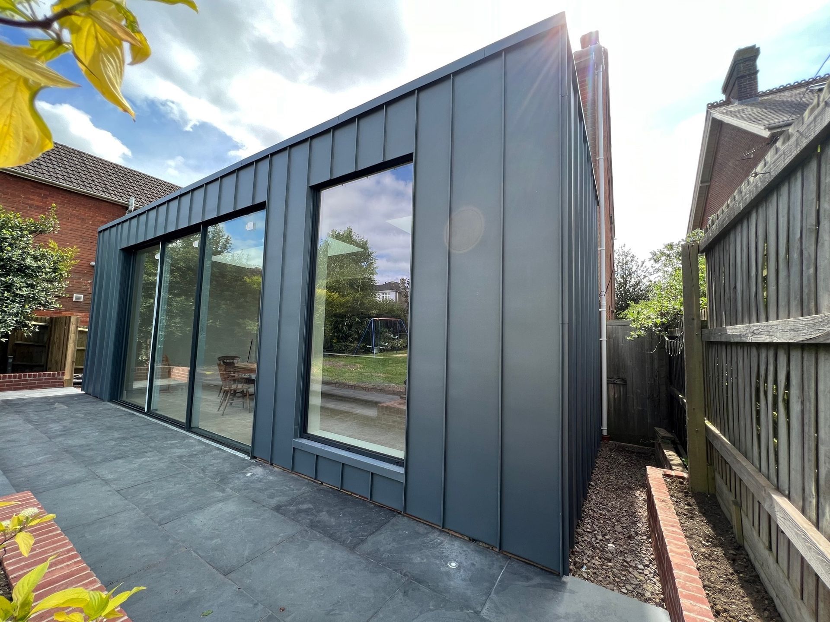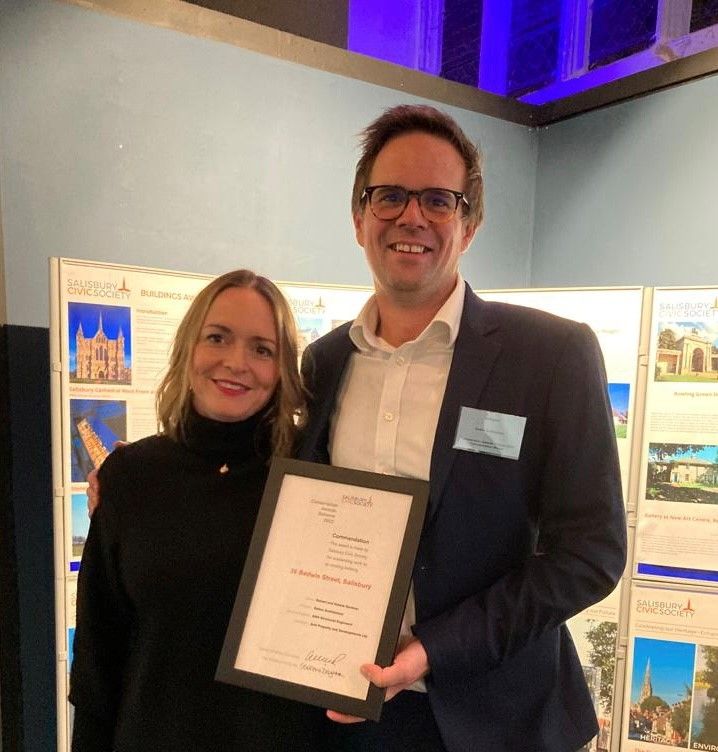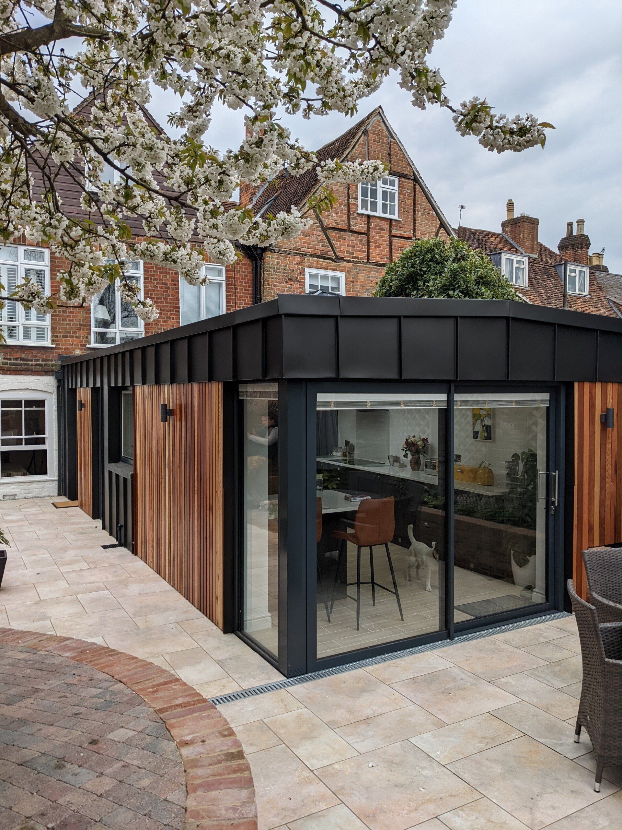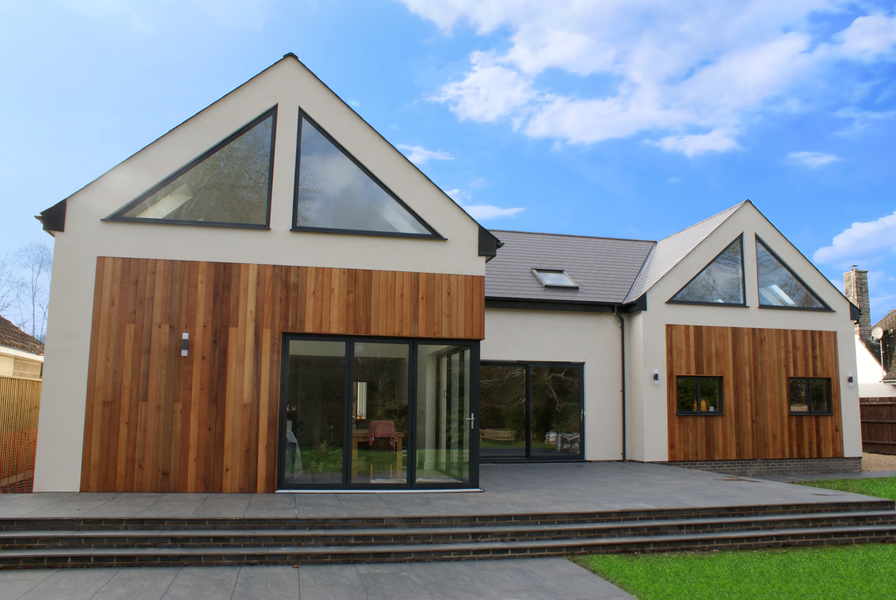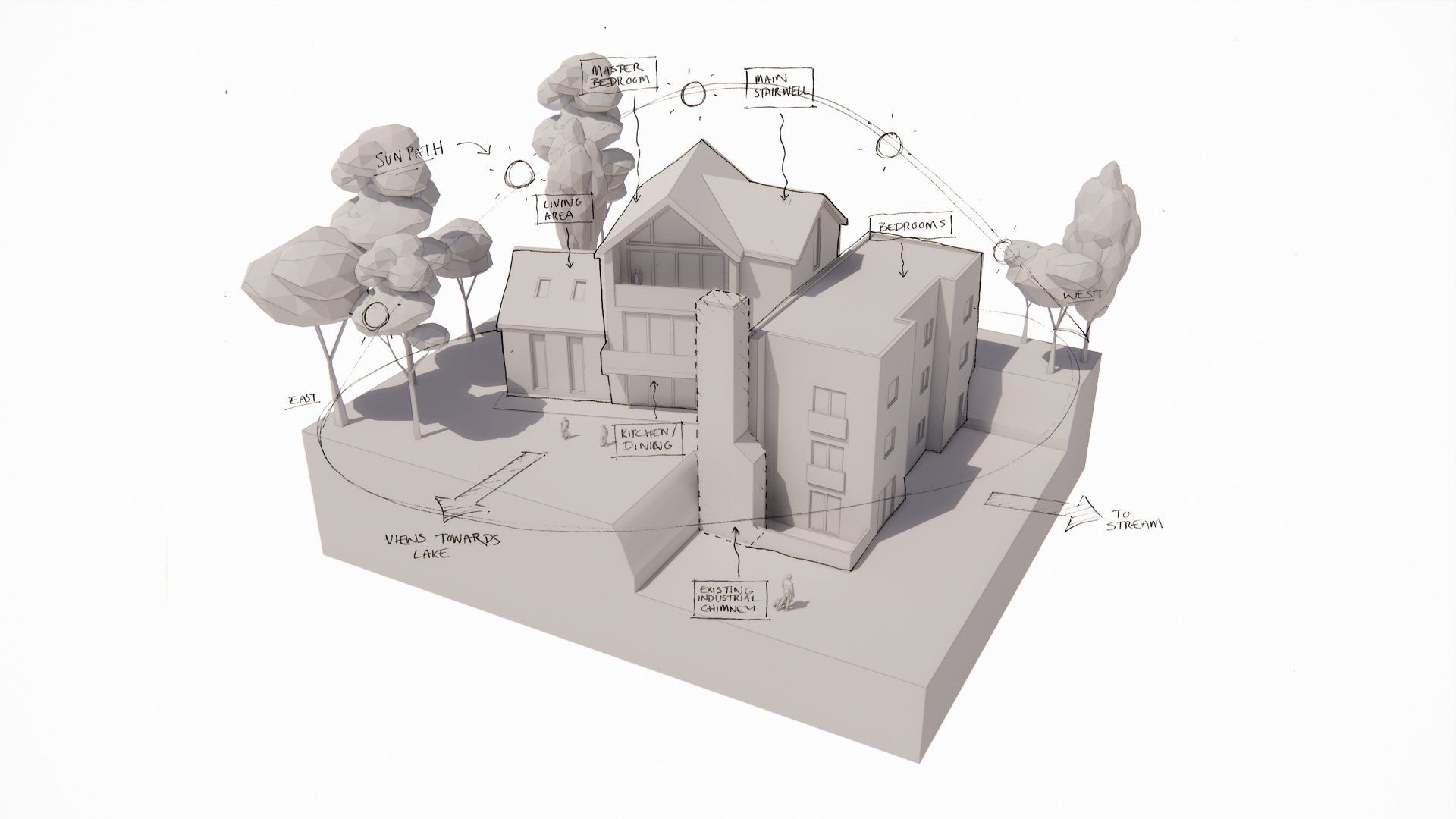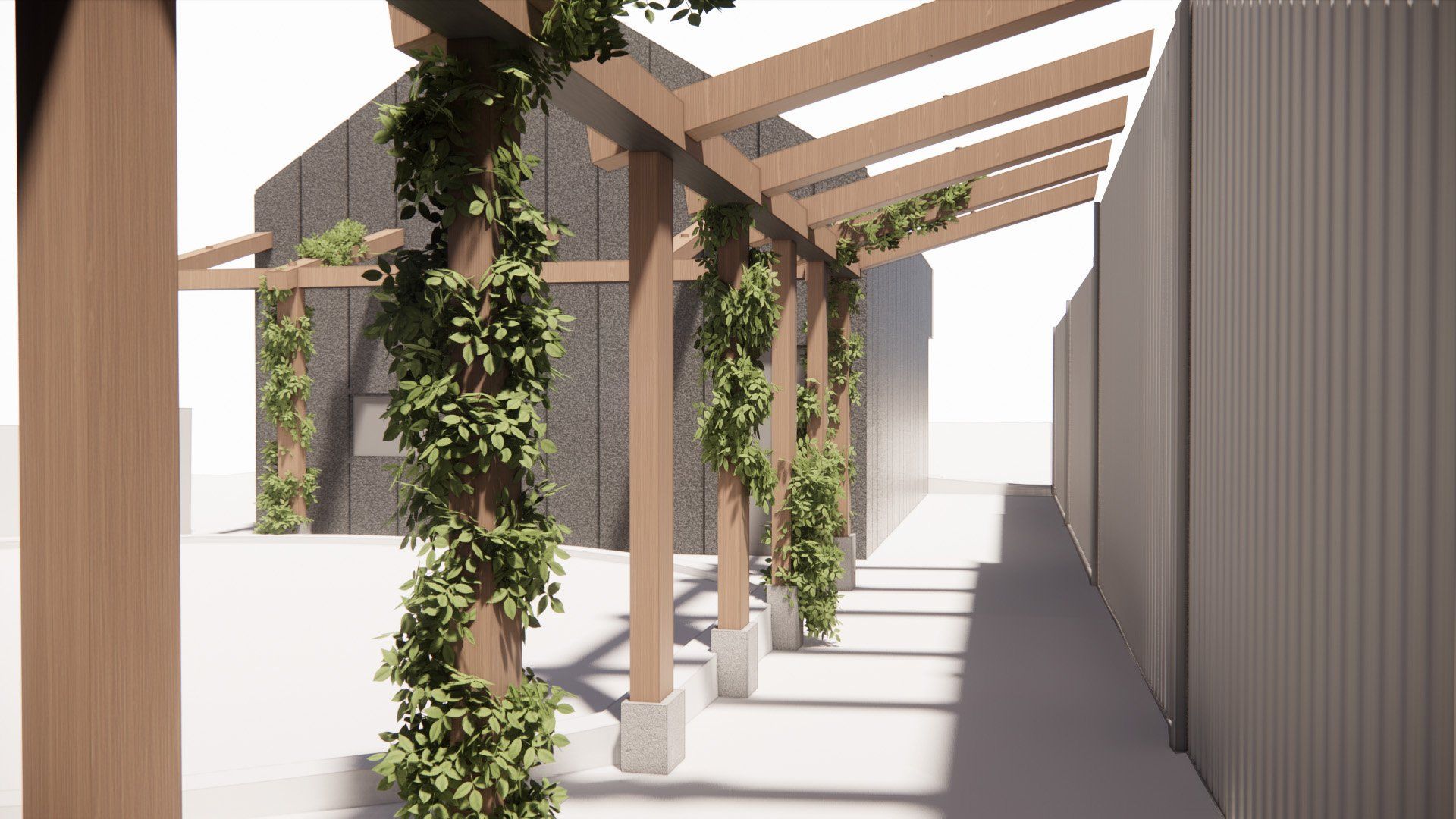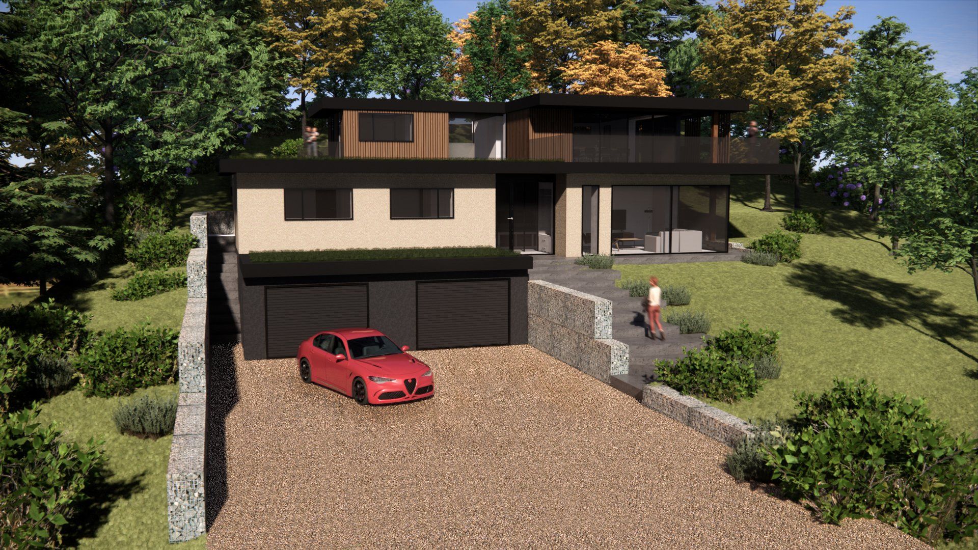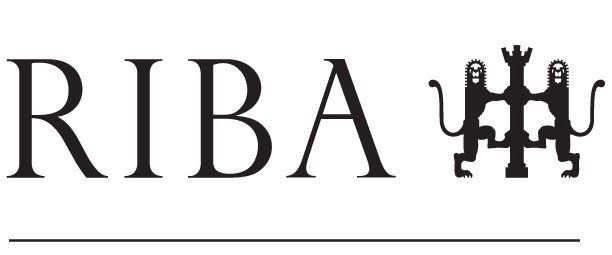Navigating Modern Living Needs in Listed Homes
Navigating Modern Living Needs in Listed Homes
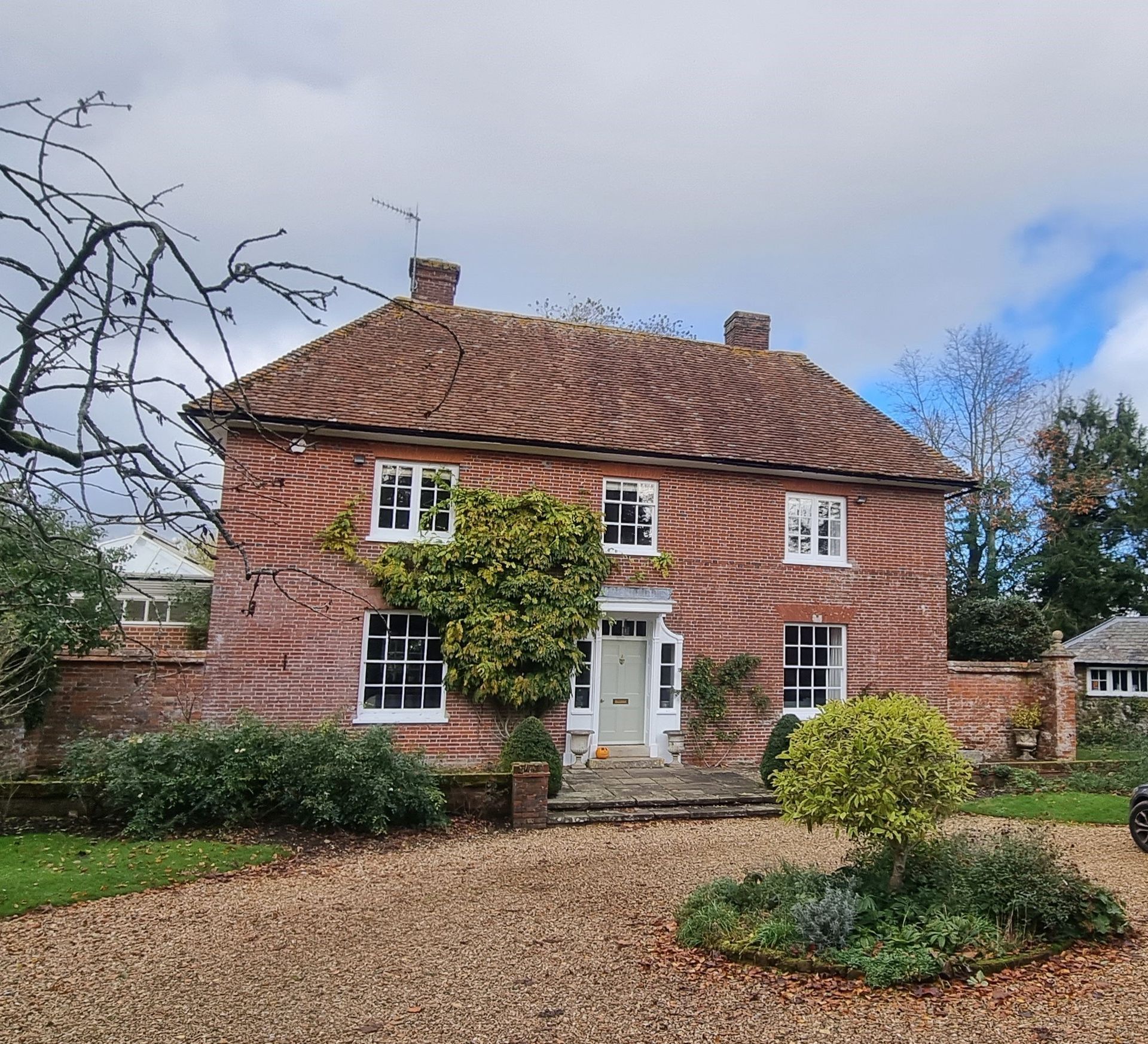
Over the years we have been fortunate to work on numerous listed building projects across Wiltshire and the South. One common factor linking our listed building clients is the desire to maintain and preserve these wonderful old buildings, whilst also living in the modern world. Listed homes stand as an enduring testament to our rich architectural heritage, yet, preserving these historic dwellings whilst accommodating the practicalities of modern life presents Architects and homeowners with a complex, often daunting and sometimes costly challenge.
From centuries-old cottages and grand manors, to the more contemporary yet culturally significant properties, each listed building possesses a unique charm and character. There is certainly no ‘one size fits all’ approach when it comes to the conservation of a listed building. Architectural features from exposed timber beams to period fireplaces, and historic engravings serve as tangible reminders of bygone eras however, in modern times, we require homes that integrate modern amenities (central heating, security systems etc). Energy efficiency and functional modern layouts are not always easy to facilitate in listed buildings. Balancing the preservation of historical integrity with the practicalities of contemporary living requires Architects and homeowners to tread a fine line, respecting the past while embracing the present.
Listed homes are subject to stringent preservation regulations aimed at safeguarding their architectural significance and heritage value. These regulations dictate which alterations are permissible and often pose significant hurdles for homeowners seeking to adapt their properties to modern living standards. Obtaining Planning Permissions and Listed Building Consents can be a lengthy and intricate process, requiring Architects, Heritage Consultants and Planning Consultants to adhere to regulations that preserve the home's character. We always recommend early involvement with Conservation Officers and Historic Buildings experts to ensure a collaborative approach and planned works.
As well as regulatory processes, preserving listed homes also present considerable technical challenges and structural considerations. Many properties suffer from age-related deterioration, outdated infrastructure, and incompatible building materials and techniques, necessitating extensive renovation and restoration work. Retrofitting listed homes with modern utilities, such as heating, plumbing, and electrical systems, while preserving original features requires careful planning and expert input, all of which can come with considerable associated costs. Working with expert contractors, familiar with listed buildings is a must when undertaking this sort of project. In addition, the issues of energy efficiency, insulation, and sustainability, balancing the desire for comfort and convenience with environmental stewardship and conservation principles must also be addressed.
Despite the inherent challenges preserving listed homes, Architects are increasingly turning to innovative solutions and adaptive strategies to bring together preservation requirements with modern living needs. We are seeing pioneering approaches that are mindful of the past while embracing the future. By embodying sustainability, advancing technologies, and interdisciplinary collaboration, Architects can guide the way towards a more successful coexistence between history and modernity in listed homes.
